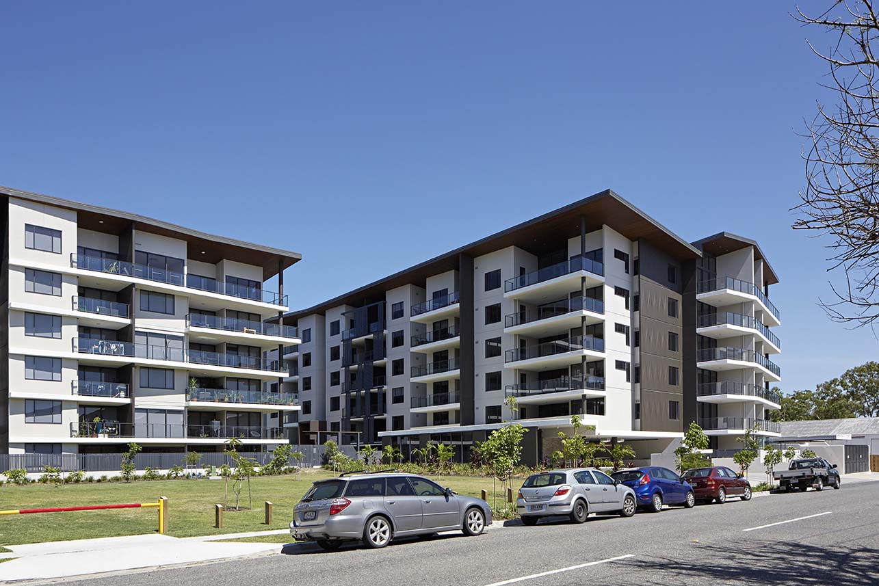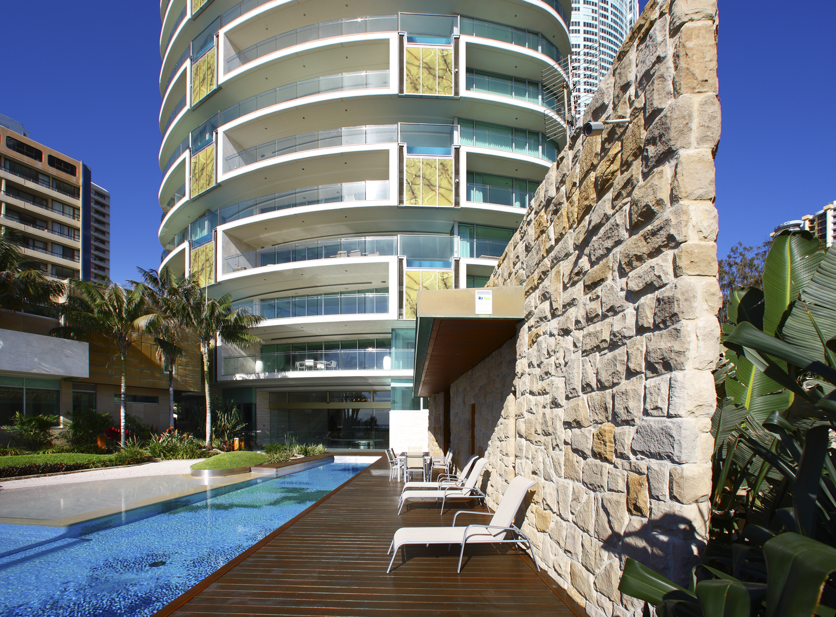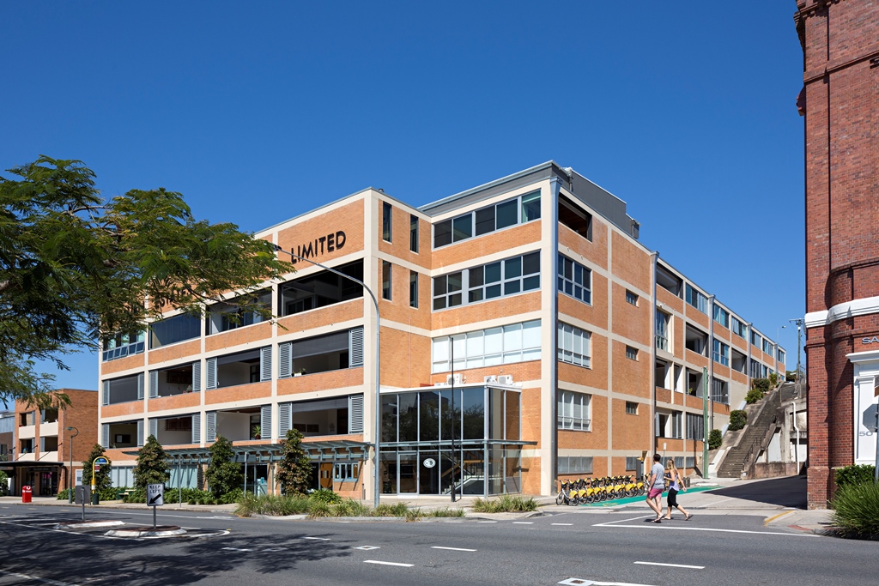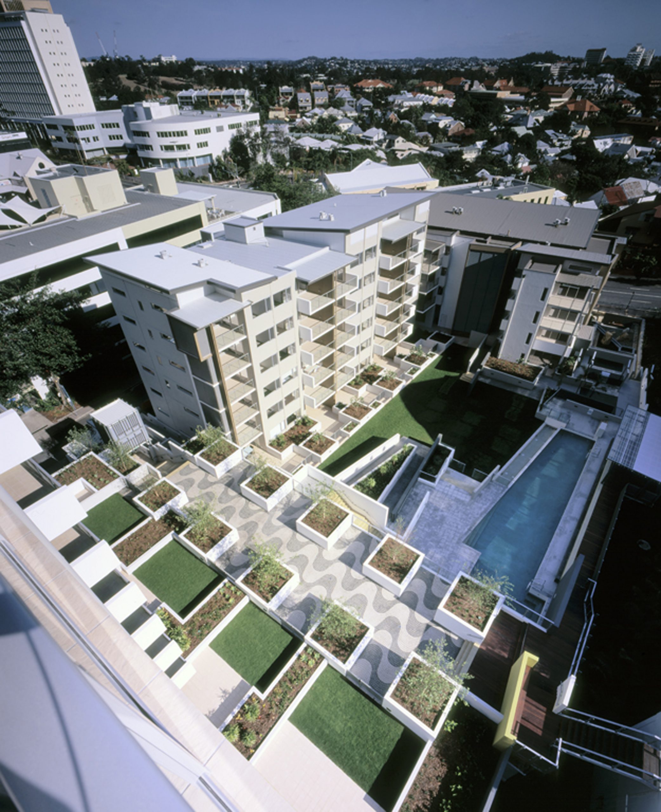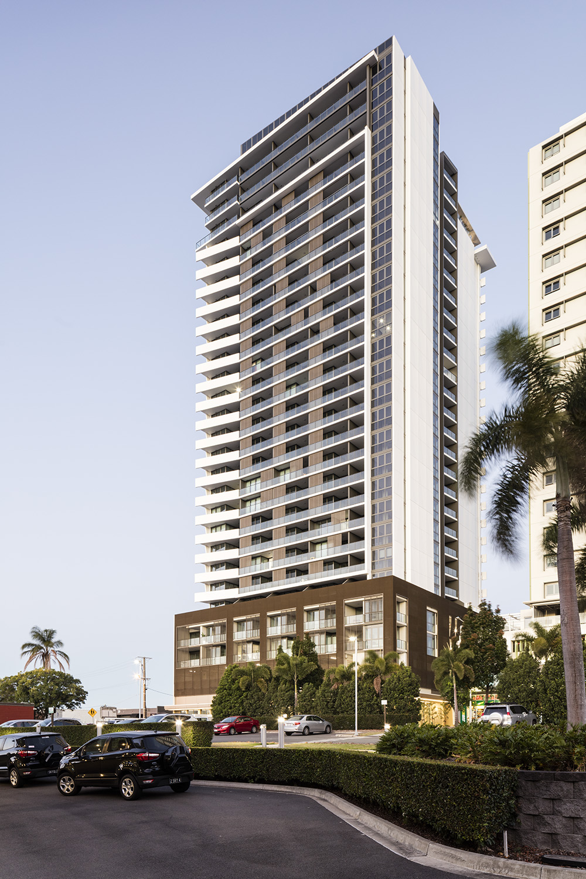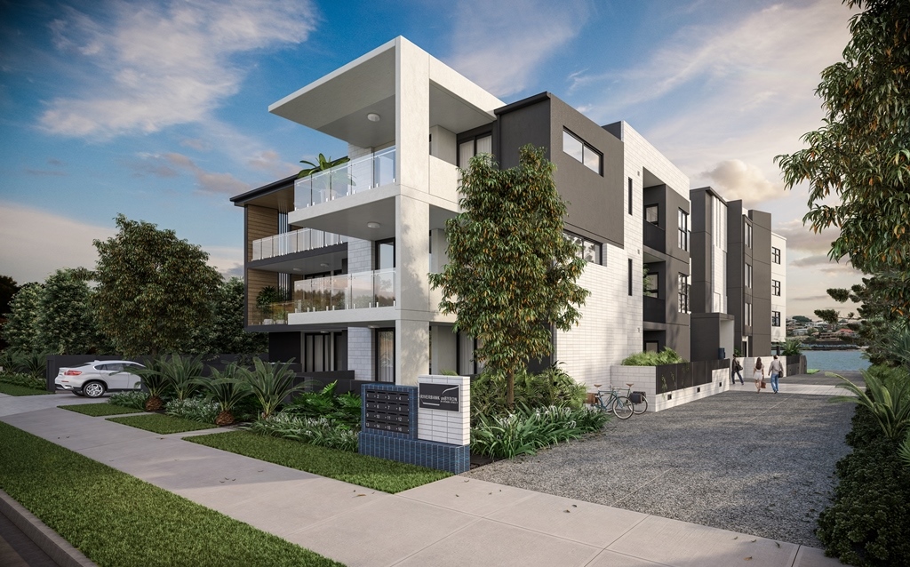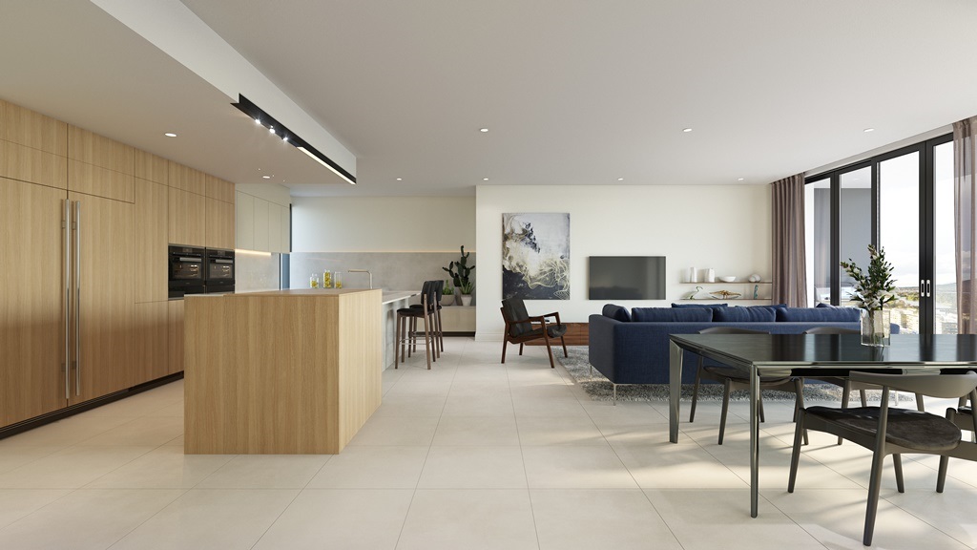Typical projects
Located beach front at Surfers Paradise, Jade includes 2 beach houses and 13 whole floor sky homes within a 15 storey tower. Private glass fronted swimming pools overlooking the ocean feature in all homes, offering a unique and dynamic building façade.
Attributions
Designed by Scott Peabody whilst a Director of Planit Architecture and Management
Photography: Scott Burrows
A master planned enclave along the ridge of Springhill, the Oxygen / Trilogy development includes commercial and retail space, residential apartments and lofts centred around two generous private parks linked by a tree lined pedestrian spine.
Attributions
Designed by Scott Peabody whilst a Director of Planit Architecture and Management
Photography: Scott Burrows
Landscape Architects: Terrain
North facing overlooking the Brisbane River in Bulimba, Riverbank on Byron is a boutique residential development including eight 4 bedroom river homes and eight 3 bedroom apartments. After a 5 year gestation period, Construction has commenced and is scheduled for completion January 2023.
365 residential apartments across four 6 storey buildings over 2 basements. Focused on achieving an affordable residential product ranging from 1 to 3 bedroom apartments, the master plan is arranged around a communal pool / recreation area and overlooks a new park forming part of the overall strategic plan for Albion.
Attributions
Photography: Christopher Jones
Landscape Architects: Terrain
Enveloped within the upper level of a heritage listed woolstore, this project includes 9 private residences (2 and 3 stories) accessed through a central enclosed cobbled laneway.
Attributions
Photography: Christopher Jones
Panorama is a 27 storey residential tower hosting 245 one and two bedroom apartments with retail tenancy spaces activating the Bowen Hills streetscape. The building boasts generous residential amenity including podium level pool, bbq & lawn spaces along with a roof top lounge and entertaining area.
Attributions
Photography: Lucas Muro
A boutique residential hotel along James Street, Newstead, Sage includes 90 suites along with associated administration, back of house, car parking and retail facilities. Biophilia features in the design approach including green wall within the central atrium and continuous planters along the frontage creating a unique outlook towards the Brisbane city skyline.
Attributions
Photography: Christopher Jones

